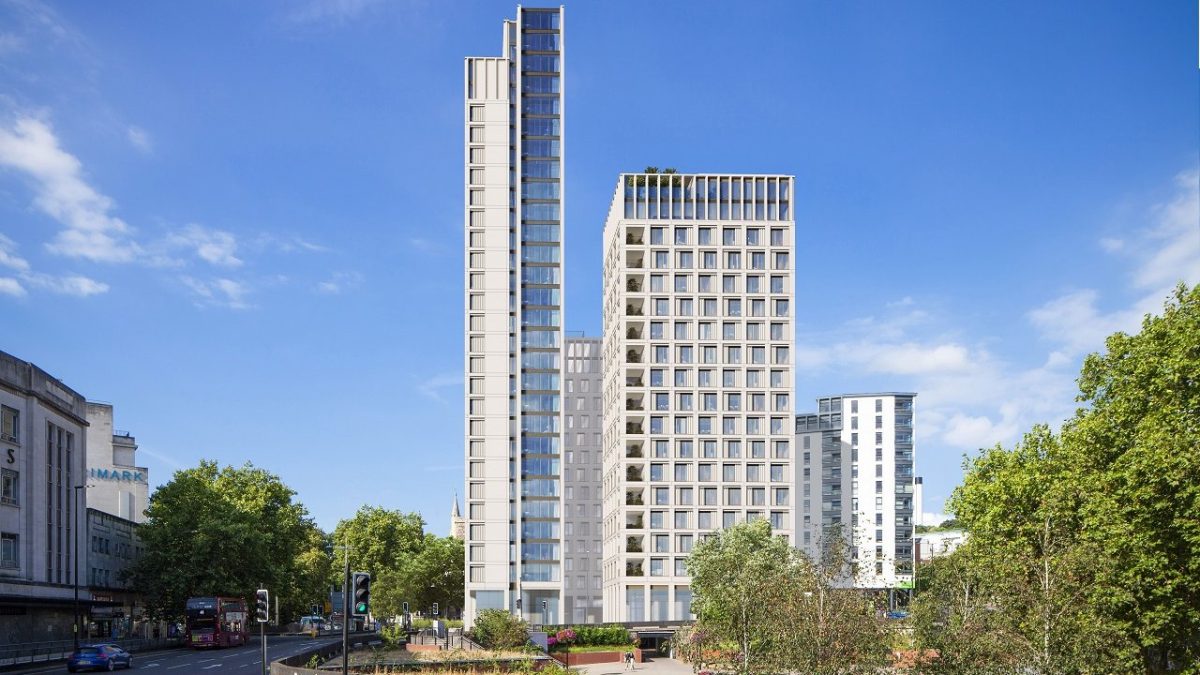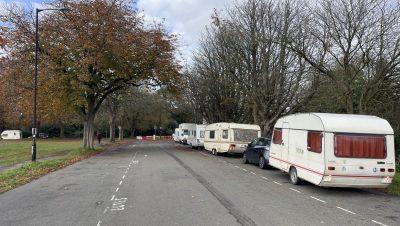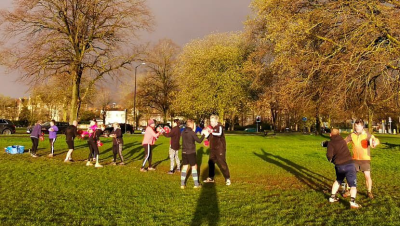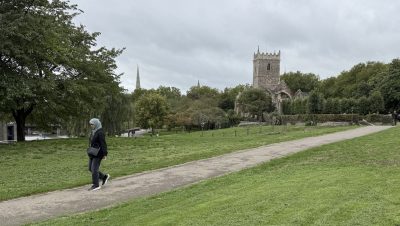News / Housing
Minimum space standards could be introduced for co-living flats
Minimum space standards could soon be introduced for new co-living flats in Bristol due to concerns about how small some of them are.
Co-living is an increasingly common type of accommodation, which is effectively student flats but for working people.
The giant tower replacing the Premier Inn next to the Bearpit will partly be co-living.
is needed now More than ever
When councillors approved permission for that building, they criticised the tiny bedrooms and lack of space.
Developers then applied for permission to reduce the amount of shared rooms.
Now Bristol City Council is consulting the public on exactly how small co-living bedrooms should be.
The hope is that by setting minimum space standards, developers will have to follow these new rules when they apply for planning permission in future.
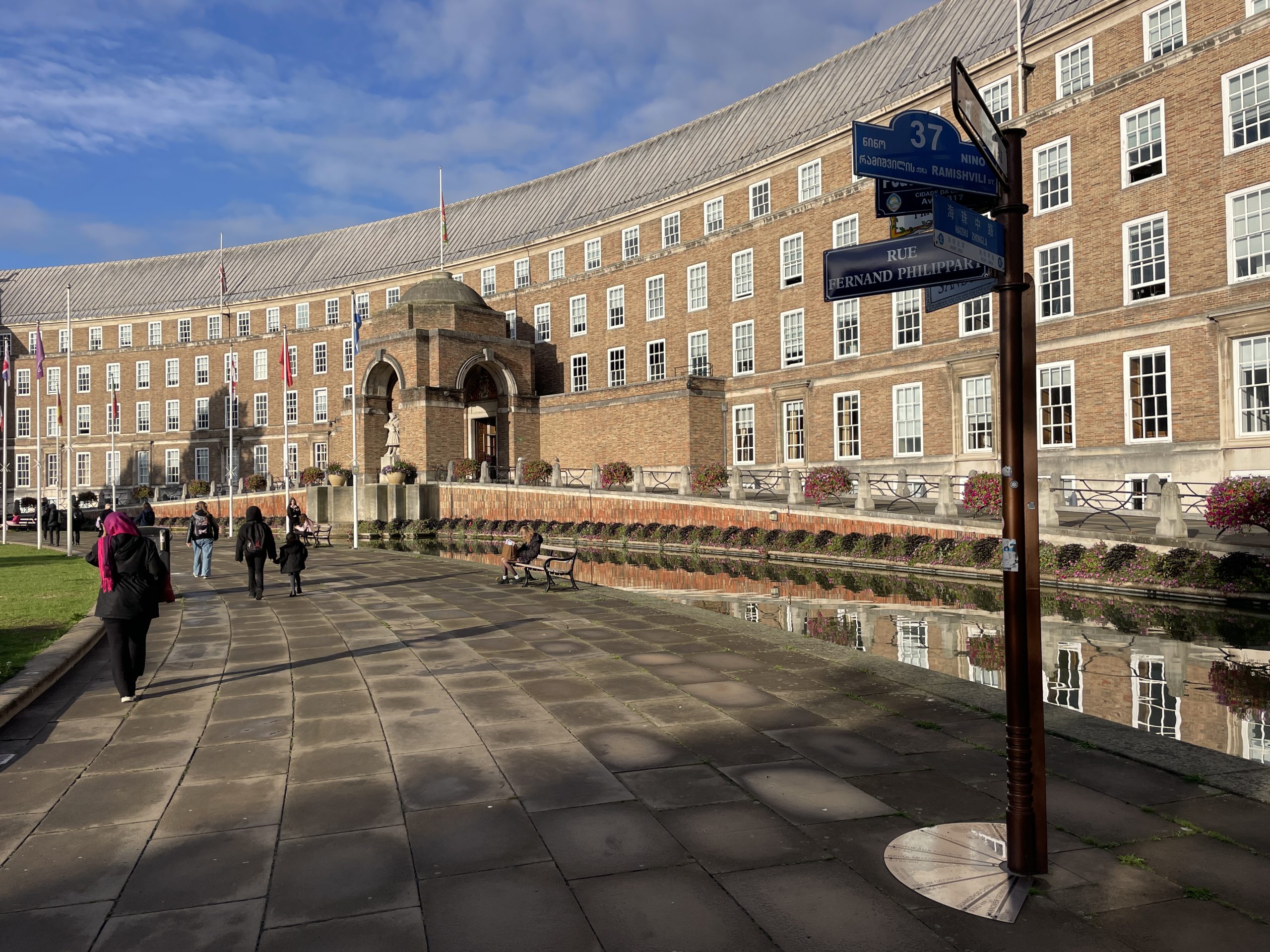
City Hall is consulting the public on how small co-living bedrooms should be – photo: Betty Woolerton
In consultation documents, the council said: “Key policies aim to achieve mixed, balanced and inclusive communities that provide a mix and balance of homes contributing to people’s housing choice and opportunity, and good quality accommodation that deliver high standards of liveability, accessibility and amenity for future residents.”
Each co-living home would have a minimum floorspace of 18 square metres — which is smaller than two car parking spaces.
The new rules would be set out in a “supplementary planning document”, which developers would have to follow when applying for planning permission.
Co-living involves a company running a whole block of flats, with shared kitchens, living rooms, desk space and laundry facilities.
Tiny studio bedrooms come with small kitchens and en-suite bathrooms, but little else. Due to the lack of local standards, developers are currently allowed to build co-living blocks that fall short of minimum space standards for self-contained flats.
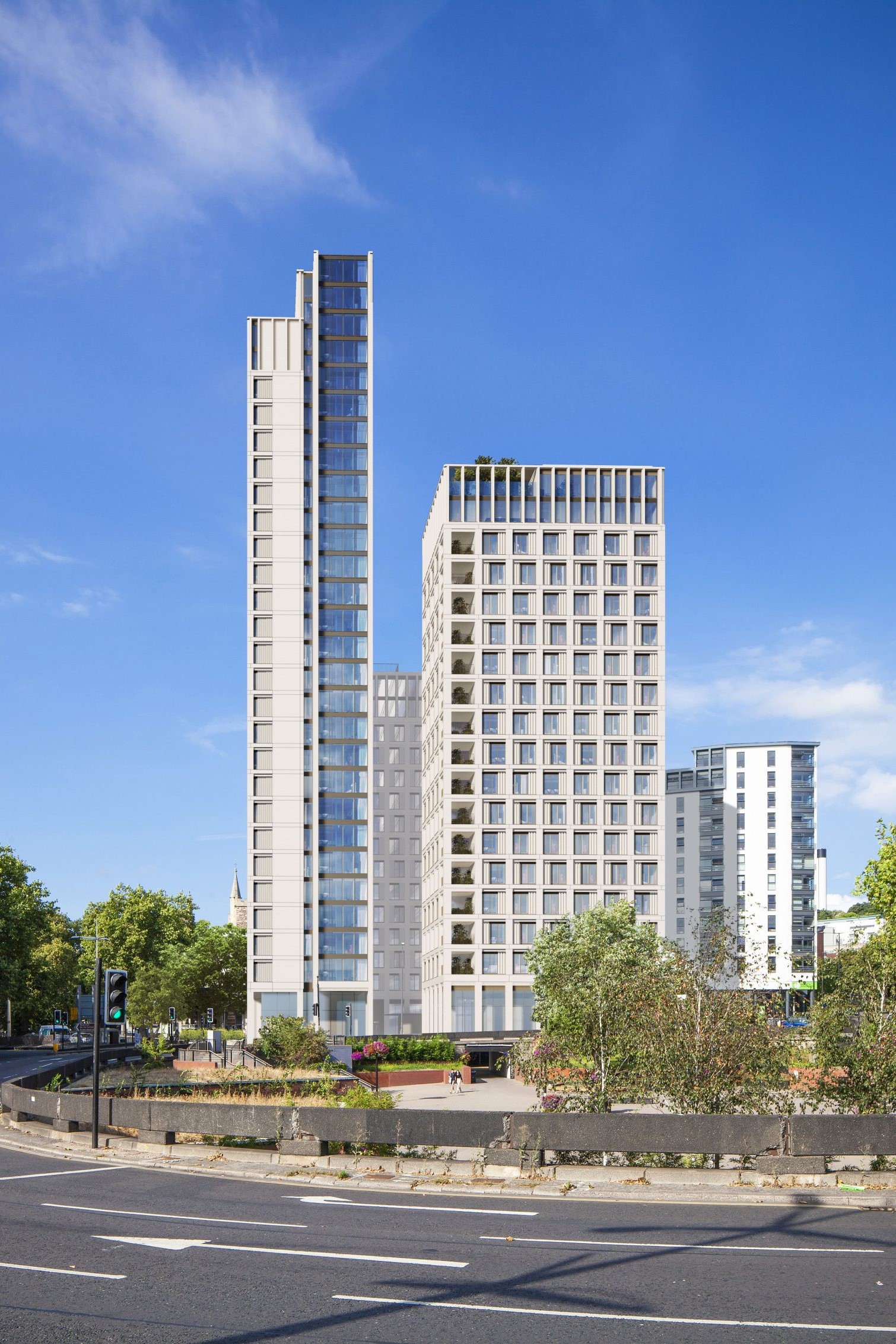
The huge new St James Square complex features towers between 15 and 28 storeys high overlooking the Bearpit – image: Olympian Homes
After assessing the public consultation, the final supplementary planning document will be approved by councillors on the economy and skills policy committee.
The consultation runs until November 17. The new rules include what furniture should be in each room and how large that should be too. Kitchenettes for example should have a hob, sockets, sink and mini fridge.
Alex Seabrook is a local democracy reporter for Bristol
Main image: Hodder+Partners
Read next:
 Our newsletters emailed directly to you
Our newsletters emailed directly to you